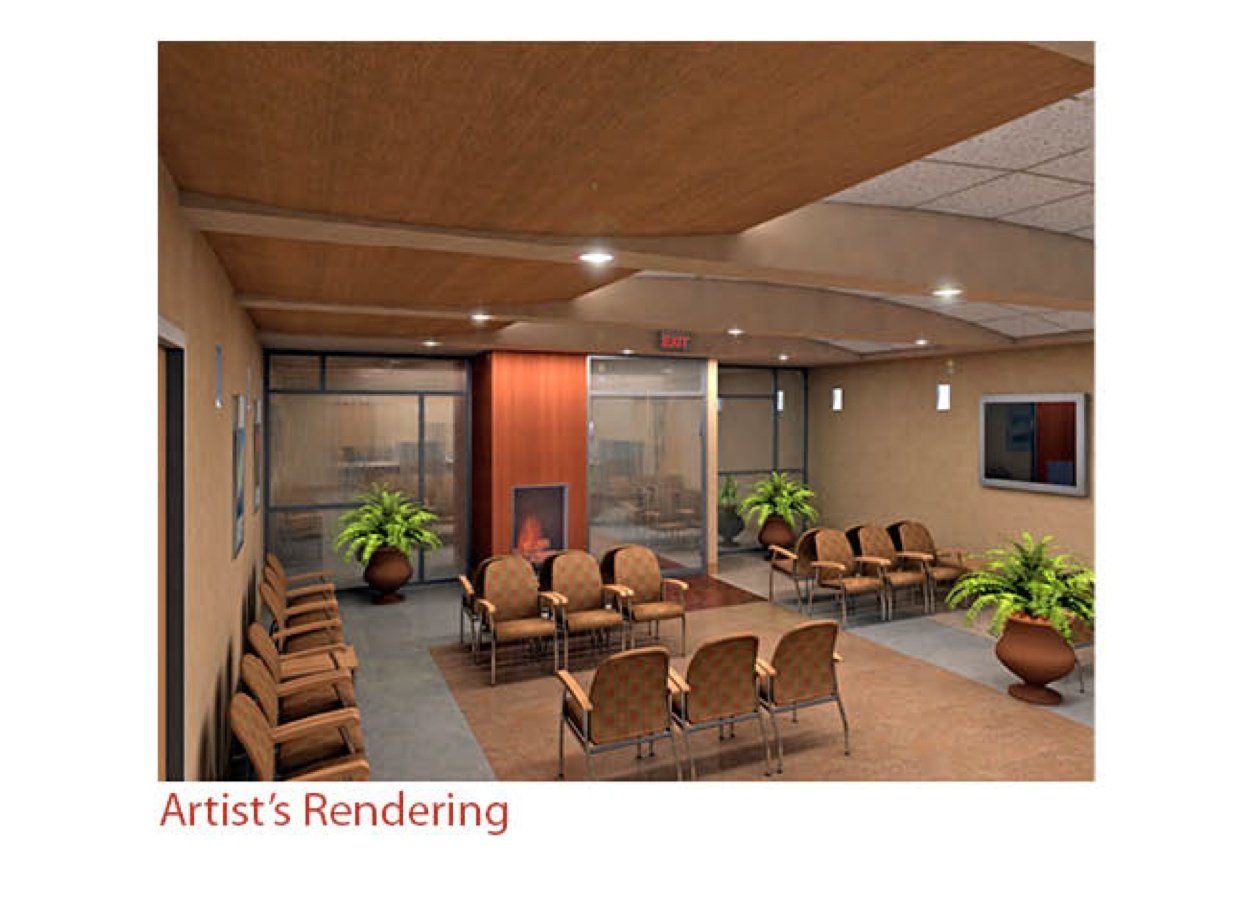By Lynne Wilson Orr, Principal, Parkin Architects Limited
Architects love to draw. We draw detailed plans complete with grid lines, floor elevation references, partition types and room layouts. We draw elevations and detail the bricks, the precast, the windows and the hoohaws (that’s a technical term for ‘architectural gestures’). We understand what these drawings illustrate and we can conceptualize what the space will look like in three dimensions, as that is what we are trained to do and what we spend our professional lives doing. But does everyone else understand what our meticulously detailed drawings represent? Probably not!
Architecture, in its most basic terms, is communication. Clients communicate to us what they need their facility to do and how it will operate and architects convert those needs into drawings that a contractor can price and build from. Hopefully, architects also create beautiful spaces and buildings that transcend just the physical needs and meet the aesthetic needs too, but it is so much better if our clients understand what their new facility will look like, how it will function and how they will function within it, prior to walking in on opening day. It is incumbent on us to be better communicators and assist our clients to participate more fully in the design process. In our practice, we have developed a number of tools to help with this process.
First, we create plans based on our understandings of the Functional Program and our past experience with other, similar clients. It is an impossible exercise for users to be faced with a blank piece of paper and asked, “What do you want your new space to look like?” By bringing something to talk about, we can start to elicit information about relationships among departments, movement patterns of people and things, and how spaces need to relate to one another. Second, we draw in front of clients. If we are asked what a care station looks like, we draw it freehand in three dimensions while as we are discussing it, or we pull up images from past projects to illustrate how components fit together. We also spend a lot of time counting ceiling tiles in the space where we are meeting to demonstrate to users how big (or small) the spaces we are designing will be. We move furniture around to approximate work station sizes or relationships among chairs in a waiting space, or the distances among stretchers in cubicles. We use painters’ tape to mark out sizes of spaces on the floor, and relative heights of components on walls.
One of the best tools that we have are simple 3D drafting programs that allow us to demonstrate on the computer what the spaces will look like, how they fit together and how big they are. We can turn the model, fly around the department and change components with the client to help them understand how their space will look and feel. It is wonderful to watch the changes on a clients’ faces as they see for the first time what ‘their’ new facility will look like and then, as we make changes, they see those changes implemented in front of them on the computer model.
 We strongly recommend that clients include in their budget, monies to construct mock-ups of highly specialized room types. Healthcare technology is so very sophisticated that it is very difficult to envision how a complex space like an operating room will function. Other spaces, like day surgery cubicles or emergency observation spaces, are created in multiples within a hospital, so it is essential that they be carefully worked out, otherwise the mistakes can be duplicated in many, many spaces. Mock-ups provide the opportunity to fine-tune the design, do scenario dry runs in situ and test different types of potential equipment selections, prior to the final construction. They also provide hospitals the opportunity to walk potential donors through parts of their new facility to demonstrate how their donations will be applied.
We strongly recommend that clients include in their budget, monies to construct mock-ups of highly specialized room types. Healthcare technology is so very sophisticated that it is very difficult to envision how a complex space like an operating room will function. Other spaces, like day surgery cubicles or emergency observation spaces, are created in multiples within a hospital, so it is essential that they be carefully worked out, otherwise the mistakes can be duplicated in many, many spaces. Mock-ups provide the opportunity to fine-tune the design, do scenario dry runs in situ and test different types of potential equipment selections, prior to the final construction. They also provide hospitals the opportunity to walk potential donors through parts of their new facility to demonstrate how their donations will be applied.
When automobile manufacturers decide to create a new car model, it takes five years of ¼ scale models built of clay, computer simulations, competitions between designers, full-size test vehicles and millions of dollars before the final perfected vehicle hits the market place. Architects don’t have the luxury of building multiple versions of a new building. We get one chance only, so it is essential that we have tools that help us get it right the first time.
